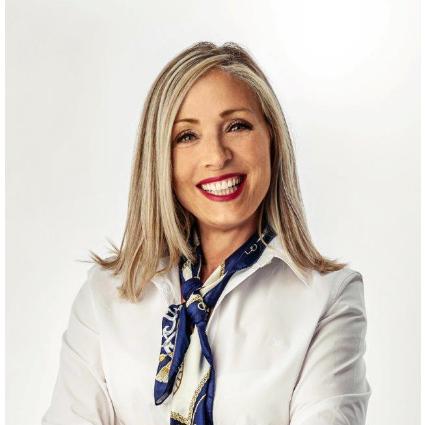$167,000
$154,900
7.8%For more information regarding the value of a property, please contact us for a free consultation.
40 N. 5th AVE Ilion, NY 13357
3 Beds
1 Bath
964 SqFt
Key Details
Sold Price $167,000
Property Type Single Family Home
Sub Type Single Family Residence
Listing Status Sold
Purchase Type For Sale
Square Footage 964 sqft
Price per Sqft $173
MLS Listing ID S1421103
Sold Date 09/29/22
Style Ranch
Bedrooms 3
Full Baths 1
Construction Status Existing
HOA Y/N No
Year Built 1955
Annual Tax Amount $4,834
Lot Size 7,936 Sqft
Acres 0.1822
Lot Dimensions 126X63
Property Sub-Type Single Family Residence
Property Description
Make this move in ready ranch home on a corner lot with a pool and fully fenced in backyard your next home! This 3 bedroom one bath home was renovated over the past year and a half inside and out. The updates include a new energy efficient furnace and hot water tank, a new roof, new landscaping, new full bathroom, new kitchen flooring, new microwave oven and refinished hardwood floors. The interior of the home was completely painted as well as the basement walls and floor. Other features of the home include: a walk-in pantry with lots of shelving and drawers, central A/C, a 2nd paved parking spot to the right of the driveway for additional parking, a garage remote and key pad on the outside of the garage to access the garage. NOTE: The temporary curtain rods and curtains do not convey. The listing agent is related to the seller.
Location
State NY
County Herkimer
Area Ilion Village-German Flatts-212801
Direction From Main St., Ilion: Turn on 6th St., then left to Montgomery St., left to North 4th Ave. The home is on the corner to your right. The driveway is the first on the left. A 2nd blacktop parking is to the right of the driveway.
Rooms
Basement Full, Sump Pump
Main Level Bedrooms 3
Interior
Interior Features Eat-in Kitchen, Other, Pantry, See Remarks, Walk-In Pantry, Bedroom on Main Level
Heating Gas, Forced Air
Cooling Central Air
Flooring Hardwood, Laminate, Varies
Fireplace No
Appliance Dryer, Dishwasher, Free-Standing Range, Disposal, Gas Oven, Gas Range, Gas Water Heater, Microwave, Oven, Refrigerator, Washer
Exterior
Exterior Feature Blacktop Driveway, Fully Fenced, Pool, Patio, Private Yard, See Remarks
Parking Features Attached
Garage Spaces 1.0
Fence Full
Pool In Ground
Utilities Available Cable Available, High Speed Internet Available, Sewer Connected, Water Connected
Roof Type Asphalt,Shingle
Handicap Access No Stairs
Porch Open, Patio, Porch
Garage Yes
Building
Lot Description Corner Lot, Rectangular, Rectangular Lot
Story 1
Foundation Block
Sewer Connected
Water Connected, Public
Architectural Style Ranch
Level or Stories One
Structure Type Vinyl Siding
Construction Status Existing
Schools
School District Central Valley
Others
Senior Community No
Tax ID 212801-119-044-0001-001-000-0000
Acceptable Financing Cash, Conventional, FHA, VA Loan
Listing Terms Cash, Conventional, FHA, VA Loan
Financing Conventional
Special Listing Condition Standard
Read Less
Want to know what your home might be worth? Contact us for a FREE valuation!

Our team is ready to help you sell your home for the highest possible price ASAP
Bought with Coldwell Banker Faith Properties

